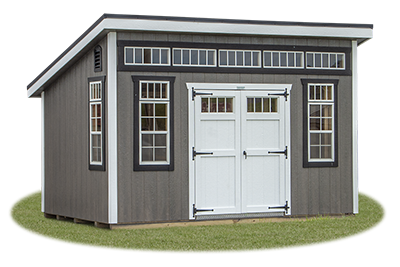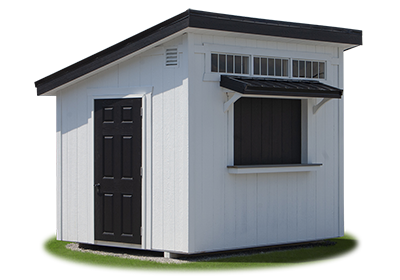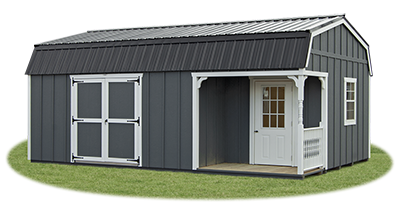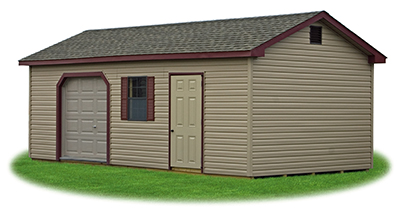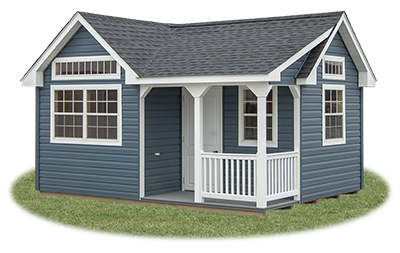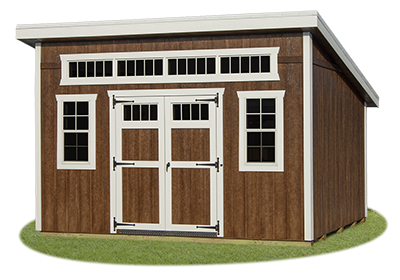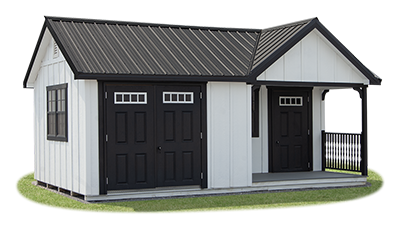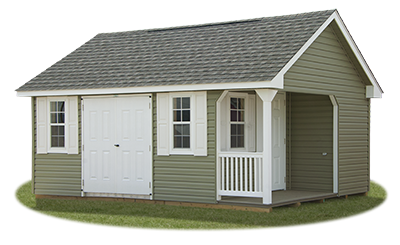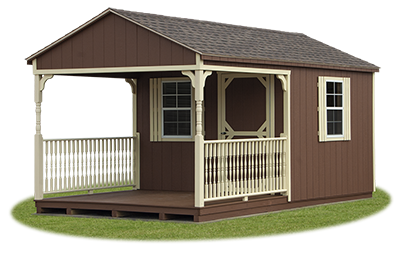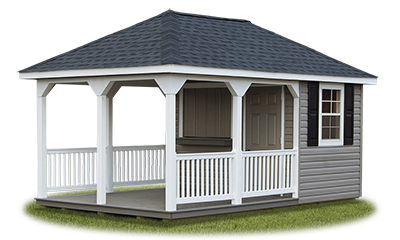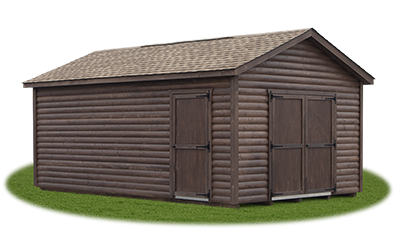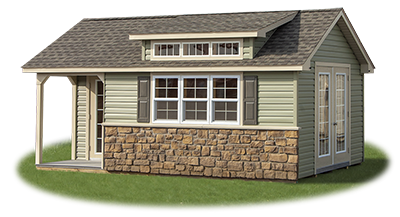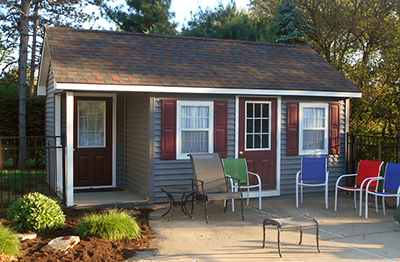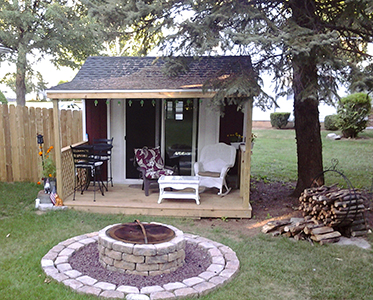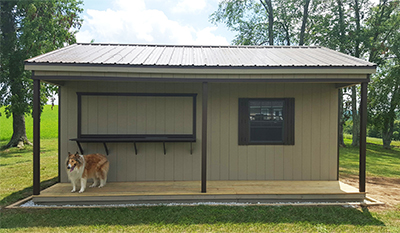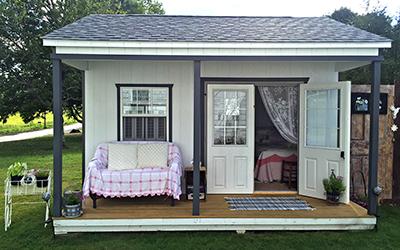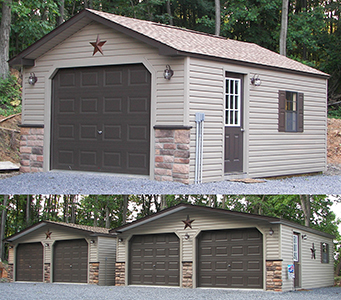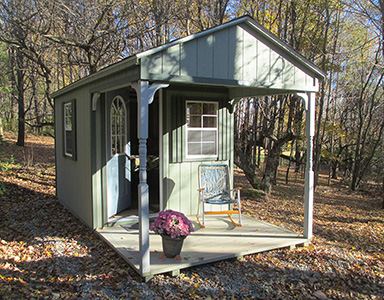If you can dream it, we can built it!
At Pine Creek Structures, we don't want to build just any shed... we want to build YOUR shed. From simply customizing the colors to customizing the entire building (inside and out)... we can customize your building to your specific needs. We offer a wide variety of customizations, from color options to window and door placement to interior options. Create a home office, a guest room, a workshop, store front for your home business, she shed, man cave, pub shed, and more. You're imagination is the only limitation!
Below are just a few of the customized structures Pine Creek Structures has created. Click on any image to view larger.
Contact your local store to start designing get your dream structure today!
10x14 Modern Lean To Building
Custom structure shown with driftwood polyurethane on LP siding, white shed trim, black window trim, and black textured metal roof. This structure was customized with a metal roof with insulation, 8" roof overhangs, New England package (wider trim, transom windows, hardware, etc), addition windows, gable end vents, and diamond tread plate.
8 x 10 Custom Lean To Concession Stand
Custom structure shown with white LP siding, white trim, black fiberglass single entry door, and black textured metal roof. This structure was customized with a metal roof, 8" roof overhangs, gable end vents, transom windows, 5' slider concession window with composite counter, custom 16" concession window overhang, upgrade to fiberglass door , and diamond tread plate.
12x20 Custom LP Board 'N' Batten Dutch Barn
Custom structure shown with dark grey LP board 'n' batten siding, white trim, and black metal roof. This structure was customized with a metal roof, a 9-lite fiberglass door, a corner porch with railing, and diamond tread plate.
14 x 24 Custom Peak Shed
Custom structure shown with artisan clay vinyl siding, red trim, artisan clay fiberglass single entry door, red shutters, and weatherwood shingle roof. This structure was customized with 6 x 6 garage door, diamond tread plate at garage door, optional siding color, and gable end vents.
12x20 Custom Vinyl Victorian
Custom structure shown with hampton blue vinyl siding, white trim, and charcoal shingle roof. This structure was customized with an optional siding color, colonial acrchtop doors, additional windows, transom windows, a custom porch with vinyl railng, compostie porch floor, and shingle-over ridge vent.
10x14 Modern Lean To Building
Custom structure shown with coffee polyurethane on LP siding, white trim, and white textured metal roof. This structure was customized with a metal roof with insulation, 8" roof overhangs, New England package (wider trim, transom windows, hardware, etc), transom windows, and diamond tread plate.
12 x 20 Customized Victorian Deluxe Shed
Custom structures shown with white LP Board ’N’ Batten Smart Side siding, black trim, and black doors, and textured black metal roof. This structure was customized with textured metal roof, archtop gable end vents, additional window, upgrade to fiberglass doors with transom windows, diamond tread plates, and corner porch with composite decking and railing.
12 x 20 Custom Cape Cod Shed
Custom structure shown with meadow vinyl siding, white trim, white clay fiberglass doors, white shutters, and charcoal shingle roof. This structure was customized with a shingle-over ridge vent, a corner porch with railing and composite decking, additional window, and diamond tread plates.
10 x 18 Custom Peak Shed
Custom structure shown with chestnut brown LP Smart Side, cream trim, and barkwood shingle roof. This structure was customized with a porch with railing.
10x16 Custom Hip Shed
Custom structure shown with graphite grey vinyl siding, white trim, black shutters, and charcoal shingle roof. This structure was customized with shingle-over ridge vent, 10' porch with cathedral ceiling, vinyl railing, 4' bifold concession window with composite bar, additional single entry fiberglass door.
12 x 20 Custom Log Siding Peak Shed
Custom structure shown with log siding and shakewood shingle roof. This structure was customized with an additional single entry door, diamond tread plates, custom stain color, and roof overhangs.
12 x 20 Custom Vinyl Cape Cod Shed
Custom structures shown with meadow vinyl siding, sandalwood trim, bronze shutters, sandy ridge cobblestone, and weatherwood shingle roof. This structure was customized with a 112” cape dormer, 6’ french full glass double doors (out swing), 3' french full glass single door (out swing), diamond tread plates, additional window, 4’ x 6’ corner porch with composite decking, stonework, shingle-over ridge vent, vented eaves, insulated walls and ceiling, and finished interior with electrical package.
Custom Cape Cod Pool Shed
Custom vinyl cape cod shed built for use as a poolside shed. This structure was customized with two 9-lite house doors, corner porch, and custom color shingles.
10 x 12 Custom Run In Cottage
This 10 x 12 structure was customized with an added porch and run in opening in the front. Customer added additional accessories and customizations.
"Our home away from home right in our own back yard! We wanted a get away to enjoy bird watching and to enjoy the changing of the seasons." -- Karl & Ann of Harrisburg, PA
Custom Peak Bar Shed
Custom pub shed customized with porch, metal roof, concession window, and counter.
Custom Peak She Shed
Custom living quarters shown with white LP Smart Side siding, black trim and porch poles, and grey shingle roof. This structure was customized with porch, 9-lite double doors, finished interior. (Customer decorated, furnished, and is using as guest room for visitors.)
Matching Single-Car Garage and 2-Car Modular Garages
These vinyl sided garages were customized with 9-lite house doors, outside custom sconces, electric, and stone front.
"We have had compliments from everyone that has seen them. We absolutely LOVE our buildings. The work and craftsmanship is only surpassed by the customer service." -- Kirk & Julianne of Fannetsburg, PA

Ready to order? Find out your ordering options here!
Need more information? Customize Your Shed More about our Features and Benefits Color Options
Looking for prices? Click Here to find your local store and see full pricing on all in stock structures!

